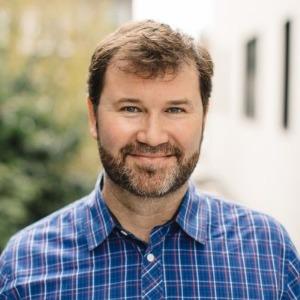Bought with Premiere Property Group, LLC
$530,900
For more information regarding the value of a property, please contact us for a free consultation.
4 Beds
2.1 Baths
2,015 SqFt
SOLD DATE : 05/01/2024
Key Details
Sold Price $530,900
Property Type Single Family Home
Sub Type Single Family Residence
Listing Status Sold
Purchase Type For Sale
Square Footage 2,015 sqft
Price per Sqft $263
MLS Listing ID 24030019
Style Stories2
Bedrooms 4
Full Baths 2
Condo Fees $25
HOA Fees $25/mo
Year Built 2006
Annual Tax Amount $4,565
Tax Year 2023
Lot Size 4,356 Sqft
Property Description
Welcome to this charming property with desirable features awaiting you. As you step onto the covered front porch, envision leisurely moments spent enjoying the outdoors. Upon entry, the high ceilings and tile flooring create an inviting ambiance. The heart of this home is the great room concept, seamlessly integrating the family room, breakfast bar kitchen, and dining area. The family room beckons a tile surround gas fireplace, perfect for cozy gatherings, and offers slider access to the patio and backyard. Meanwhile, the breakfast bar kitchen boasts new Samsung stainless appliances, including a dishwasher, built-in microwave, glass cooktop electric range, and refrigerator. Adorned with tile counters and backsplash, cherry finish shaker style cabinetry, and a walk-in pantry, this kitchen is as functional as it is stylish. Recessed lighting illuminates the space, complementing the high ceilings and tile flooring. Laundry room with utility sink conveniently located on main level. Ascending to the upper level, discover the primary en-suite featuring a walk-in closet, vaulted ceiling, and a luxurious bathroom with a dual sink tiled vanity, jet tub, separate shower, and private water closet. Additionally, the upper level accommodates three additional bedrooms and a loft, which may serve as an office. One of the three bedrooms is spacious enough to serve as a bonus room. Interior highlights include new carpet throughout, high and vaulted ceilings, and freshly painted interior, exuding a sense of refinement and comfort. Step outside to the landscaped yard with sprinklers, a back patio ideal for outdoor entertaining, and a 2-car garage completing the picture of suburban bliss. In summary, this property offers a harmonious blend of comfort, functionality, and style, making it an ideal place to call home.
Location
State WA
County Clark
Area _43
Interior
Heating Forced Air
Cooling Central Air
Fireplaces Number 1
Fireplaces Type Gas
Exterior
Exterior Feature Fenced, Patio, Porch, Sprinkler, Yard
Parking Features Attached
Garage Spaces 2.0
Roof Type Composition
Building
Lot Description Level
Story 2
Sewer Public Sewer
Water Public Water
Schools
Elementary Schools Chinook
Middle Schools Alki
High Schools Skyview
Others
Acceptable Financing Cash, Conventional
Listing Terms Cash, Conventional
Read Less Info
Want to know what your home might be worth? Contact us for a FREE valuation!

Our team is ready to help you sell your home for the highest possible price ASAP







