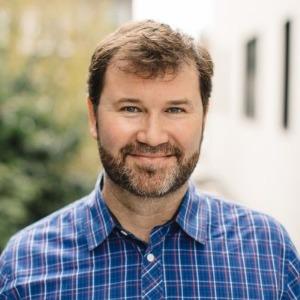Bought with Premiere Property Group, LLC
$1,286,000
For more information regarding the value of a property, please contact us for a free consultation.
4 Beds
2.1 Baths
3,237 SqFt
SOLD DATE : 11/30/2023
Key Details
Sold Price $1,286,000
Property Type Single Family Home
Sub Type Single Family Residence
Listing Status Sold
Purchase Type For Sale
Square Footage 3,237 sqft
Price per Sqft $397
Subdivision Greater Brush Praire
MLS Listing ID 23219304
Style Stories1, Ranch
Bedrooms 4
Full Baths 2
Year Built 2006
Annual Tax Amount $8,667
Tax Year 2023
Lot Size 2.500 Acres
Property Description
Custom one-level home with large shop. This exquisitely crafted single-level luxury home is nestled on 2.5 manicured acres. Every detail of this magnificent residence has been carefully curated to create an unparalleled sense of luxury and sophistication.Step inside and be greeted by the lavish travertine heated floors, expansive ceilings, formal dining area, and huge great room. The wide hallways provide a sense of grandeur and accessibility, while custom cabinets and bookshelves with art niches add an air of refinement. Cozy up by the propane fireplace on chilly evenings, and enjoy the convenience of a home plumbed for a central vacuum system. In the heart of the home, a gourmet kitchen awaits, featuring top-of-the-line appliances, including a propane cooktop, custom cabinetry, and a spacious layout that will delight any culinary enthusiast. Three large bedrooms plus an office or fourth bedroom. The spa-like experience continues in the master bathroom, where a walk-in shower and a jetted tub await your relaxation.This luxurious oasis also boasts a hot tub, covered patio, gazebo, and playset. The acreage is fenced, offering privacy and security, and a sprinkler system to maintain the lush landscaping.The attached oversized three-car garage is a car enthusiast's dream, plus the large 48 x 60 shop is equipped with a cement floor, 220-watt power, oversized RV-sized garage doors, and a hydraulic car lift. The recently paved driveway provides plenty of space for RV & boat parking.Experience the pinnacle of luxury living in this impeccably designed and maintained estate, where every detail has been thoughtfully considered to provide you with the utmost comfort and style. Convenient location just outside of the busy areas but still allows great access to amenities, shopping, and freeways.
Location
State WA
County Clark
Area _62
Zoning R-5
Interior
Heating Forced Air, Heat Pump
Cooling Heat Pump
Fireplaces Number 1
Fireplaces Type Propane
Exterior
Exterior Feature Builtin Hot Tub, Covered Patio, Outbuilding, Patio, Porch, R V Parking, R V Boat Storage, Workshop, Yard
Parking Features Attached
Garage Spaces 3.0
View Y/N false
Roof Type Composition
Building
Lot Description Level
Story 1
Sewer Septic Tank
Water Community, Shared Well
New Construction No
Schools
Elementary Schools Glenwood
Middle Schools Laurin
High Schools Prairie
Others
Acceptable Financing Cash, Conventional, FHA, VALoan
Listing Terms Cash, Conventional, FHA, VALoan
Read Less Info
Want to know what your home might be worth? Contact us for a FREE valuation!

Our team is ready to help you sell your home for the highest possible price ASAP







